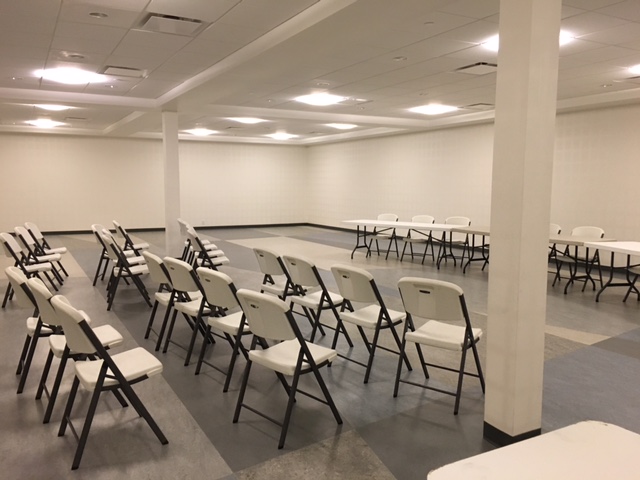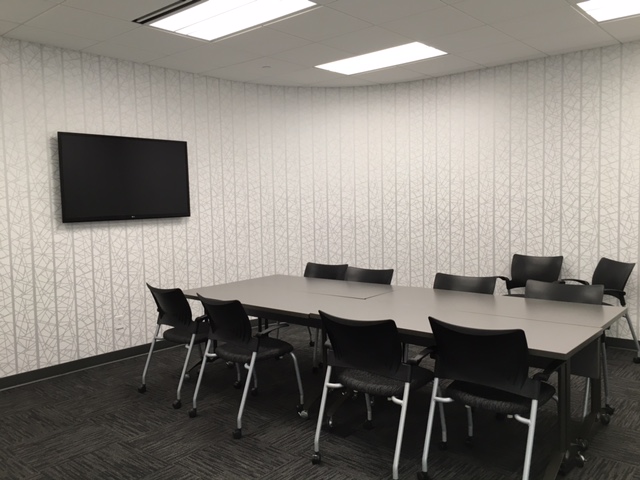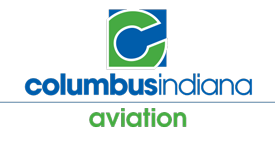
Lower Level Conference Room
The lower level conference room, located within the Columbus Municipal Airport Terminal Building, holds a maximum capacity of 125 people with approximate dimensions of 43’ x 48’. Eleven 8’ tables, five 5 ½’ round tables and a projection screen, as shown in the photo, are standard with the lower level conference room. The room is handicap accessible.

Main Level Conference Room
The main level conference room, located within the Columbus Municipal Airport Terminal Building, holds a maximum capacity of 20 people with approximate dimensions of 26’ x 19’. Four 6’ tables, as shown in the picture to the left, are standard with the main level conference room. The room is handicap accessible.
Blackerby’s Hangar 5
Blackerby’s Hangar 5 Restaurant, also located within the Columbus Municipal Airport Terminal Building, is available to serve refreshments and cater meals.
The dining room is open from 6:30 a.m. to 2:00 p.m. Monday through Sunday, offering delicious food and a superb view of aviation activities.
Columbus Municipal Airport
News
Location:
4770 Ray Boll Blvd
Columbus, IN 47203
(812) 376-2519
Fax: (812) 348-1320
TDD: Call 711
Contact Us
Administrative Office
Monday – Friday
8:00 a.m. – 5:00 p.m.

